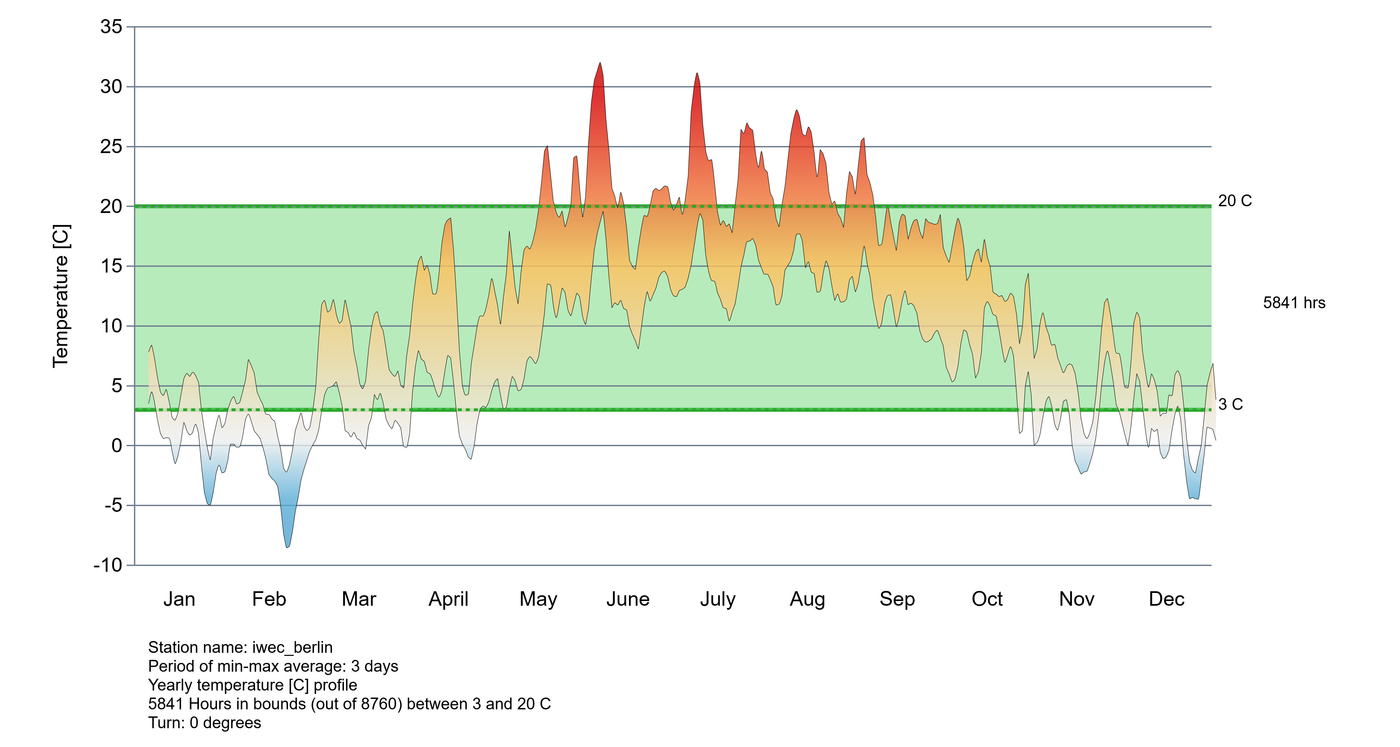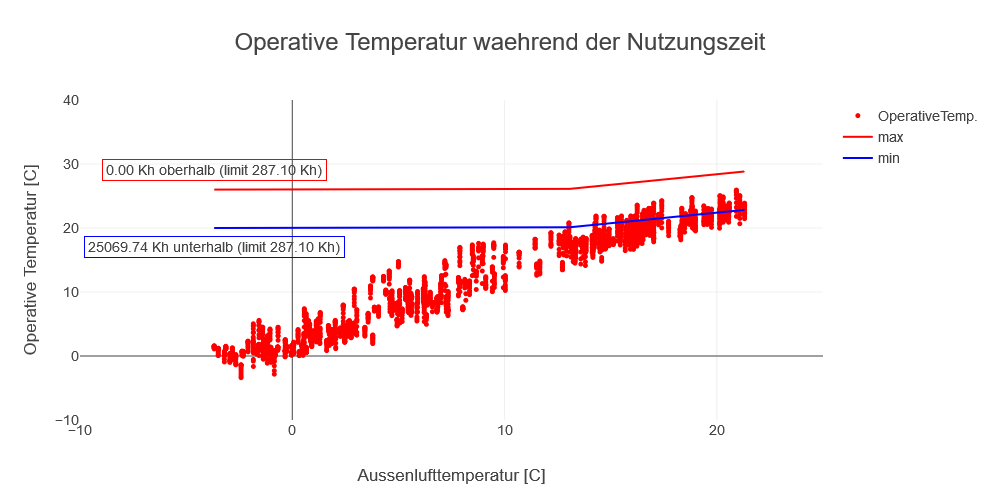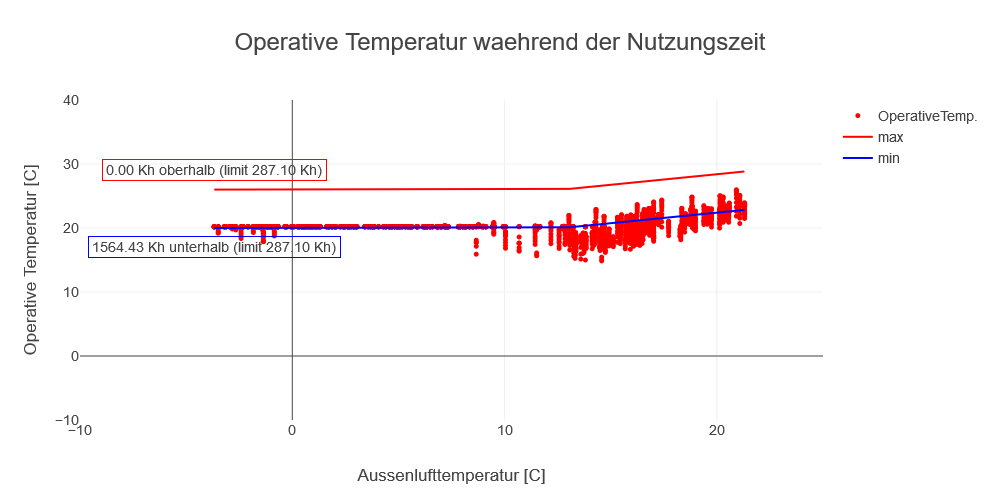Thomas Auer Room Climate in the Bauakademie Berlin
01 Climate data for Berlin
The basis for the climate analysis for the Bauakademie (Academy of Architecture) was provided by weather data from the Deutsche Wetterdienst (German weather service), updated hourly, except for 1836, for which no hourly weather data are available. The current data describe the 30-year mean between 1985 and 2015 in which the most recent, extremely hot years are not considered, and normal rather than extreme weather was used. As a result, the climatic variance lies within an acceptable range. The annual temperature range for Berlin shows pleasant summer temperatures (orange to red) and, in winter, very long periods of cold (yellow to blue). Strong, cold winds and an overcast sky are further characteristics of the winter weather.
In general, the external air temperature ranged between 3 and 20 degrees Celsius, with a desired interior temperature of around 20 degrees Celsius.

Figure 1.0 The external air temperature profile from test reference year, 2015, in Berlin.
02 Analysis model
To understand the nature of the climate in the different rooms of the Bauakademie, a three-dimensional computer model was made based on the geometry and information provided by the drawings and notes made by Gustav Stier and Emil Flaminius in 1831 and 1836, respectively. 1
Alongside a solid brick structure, it was assumed that the building had single glazed windows in wooden frames, with operable sliding sashes in the lower areas of present-day window elements.
In addition, it is known that air from the outside was drawn into the building through the high-level windows in the basement, and was then heated in boilers to a temperature of around 60 degrees Celsius. Due to the difference in temperature between air masses, the warmed air rose through ducts with sides measuring 0.2354 m (9 inches) in the walls of the second and third-floor rooms that were in use. Cross-sections of these dimensions could generate an uplift to produce a heat output of approximately 72 W/m2. This is the standard used in the recent comfort simulation.
03 Thermal comfort
The solid construction method that used local brickwork determined not only the external appearance of the Bauakademie but also regulated the interior climate of the building. For instance, when the outdoor temperature was low at night, the building mass cooled down, storing this energy. On warm days, the masonry released the stored cold, ensuring an agreeable indoor climate. The combination of solid external walls and windows with a relatively small amount of glass meant that, even on hot days, the Bauakademie had a very pleasant interior climate, which at times could even be too cool.
As a result, temperatures in the interior tended to be relatively cool, even in the summer. During transitional periods of the year, and in particular, during winter, the building cooled down to such an extent that the heating system, as described above, was essential to achieve interior temperatures above the outdoor temperature.
In order to evaluate thermal comfort for the period during which the building was used and to describe conditions for comfort in the interior alongside the actual conditions in the relevant climatic zone—in this case, Berlin—DIN EN 15251 Ad was used. This standard relates to the results of international research into adaptive comfort parameters, where the comfort zone depends on an averaged outdoor temperature. That is, during a hot period in the summer, a higher room temperature is accepted and in cold winter periods, a reduced room temperature. This framing reflects current research parameters and their results and therefore relates to the comfort standards of the twenty-first century. Unfortunately, we do not have substantively reliable information about the comfort standards of the nineteenth century, but it can be assumed that considerably greater fluctuations in temperature were regarded as acceptable.
The results are illustrated in the Operative Temperatur waehrend der Nutzungszeit (operative temperature during use) graph. Each individual point represents one hour of the year during the period of use. The x-axis, gleitende mittlere Aussenlufttemperatur, shows the sliding mean value of the outside air temperature. In the standard, the sliding mean of the outside air temperature is evaluated in order to take into account the way the human body adapts in accordance to the season. This standard takes into account not only the air temperature but also the surface temperatures which influence feelings of comfort in the interior, thusly described as the operative temperature.

Figure 2.0 Thermal comfort of classrooms without a heating system.

Figure 3.0 Thermal comfort of classrooms with a heating system, as described by Flaminius.
The red and blue lines define the recommended comfort area, according to DIN 15251. The graph demonstrates that the oberhalb, the upper threshold value of the comfort range, was not exceeded at any time during the year. In contrast, the operative temperature frequently fell below the unterhalb, the lower threshold value.
Due to the low insulation level and, in particular, on account of the high infiltration values assumed for the building envelope, the building cooled down considerably over the long, cold winter period. Solar gains through the windows, when compared with the heat losses through the building envelope, were marginal.
However, thanks to the heating system, it was possible to decisively raise the operative temperature when needed. Despite this active conditioning of the room air, in terms of the comfort levels we expect today, the rooms were too cold during the year as a whole, especially in the otherwise warm transitional period when the heating system was not in operation.
04 Air quality
We can assume that the air quality in the building, in particular in the common rooms, was relatively poor. In winter, fresh air was introduced through the heating ducts, which most probably carried smells from the heating system into the rooms. The only alternative means of ventilation was to open the windows, which allowed cold outside air to flow into the rooms. It is very likely that only limited use was made of this method, as ventilating the rooms naturally in winter would also have considerably lowered the indoor temperature.
Notes
Assumptions:
-
Berlin weather data is from the Deutsche Wetterdienst.
-
Solid brick construction.
-
Single glazing, timber window frames.
-
Two opening sections in every window; these sections have an area of 1.4m² (first floor) and 0.8 m² (second floor).
-
Intake air heated in furnaces to 60 degrees Celsius.
-
Room measuring 100 m² has one duct for heated air with sides measuring 0.2354 m.
-
Ducts have very rough surfaces.
Figs. 2.0 and 3.0:
-
Aussenluftemperatur (External air temperature)
-
oberhalb (above)
-
Operative Temperatur waehrend der Nutzungszeit (Operative temperature during the period of use)
-
unterhalb (below)
Footnotes
-
For drawings and notes, please see Gustav Stier’s Bauakademie Berlin. Sockelgeschosse und Bodenprofil, 1831, SMB-KK SM 31.26., and Emil Flaminius in “Über den Bau des Hauses für die allgemeine Bauschule in Berlin.” in Allgemeine Bauzeitung, vol. 1, nos. 1-3 (1836): 3-5, 9-13, 18-24. ↩